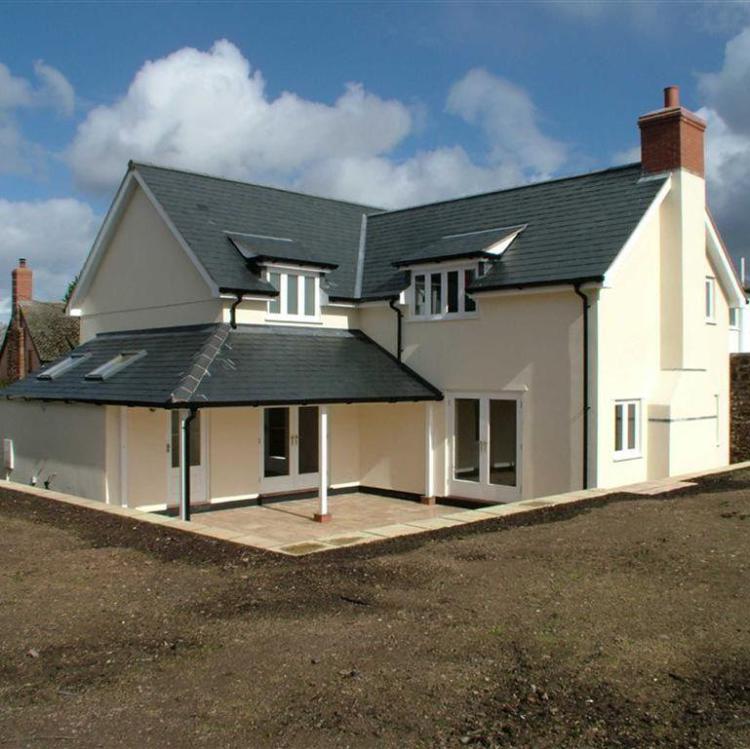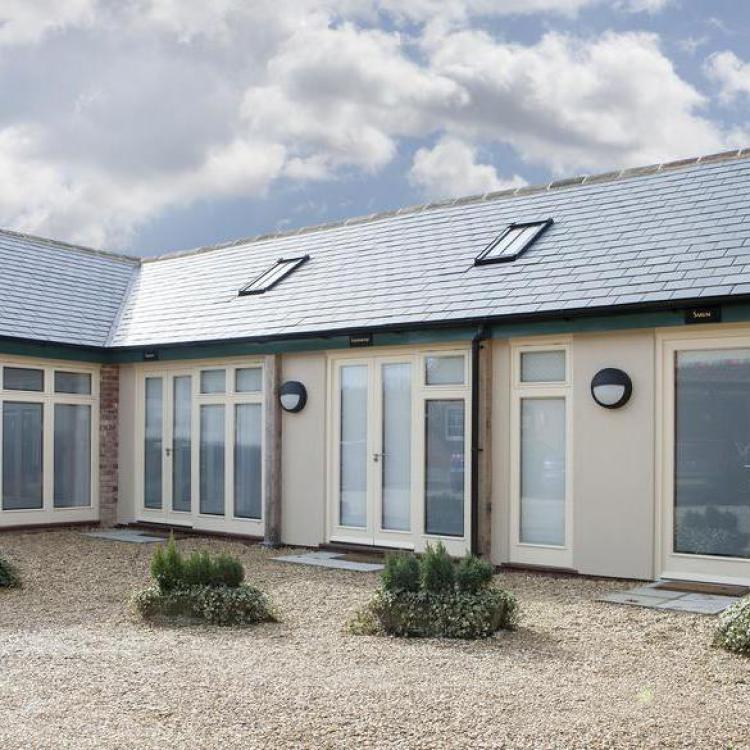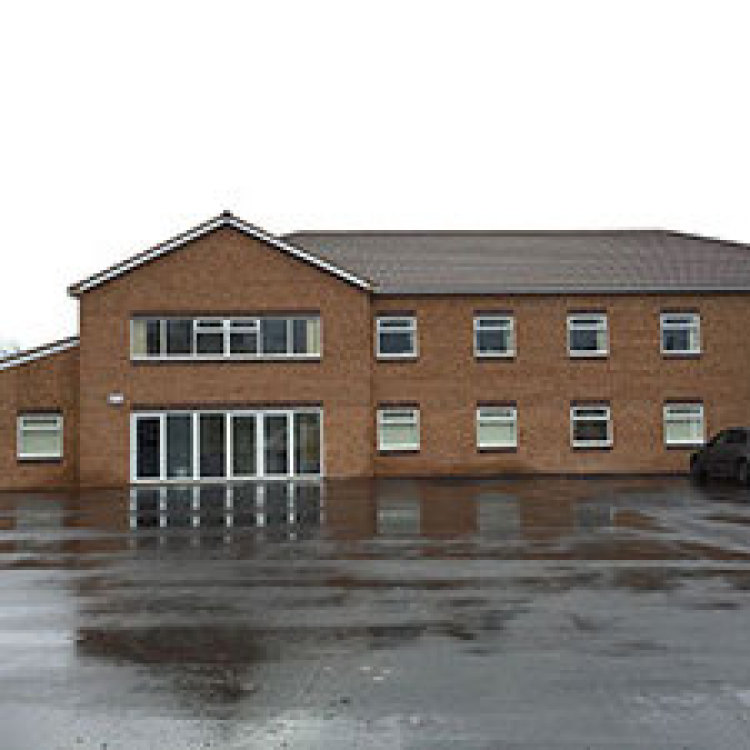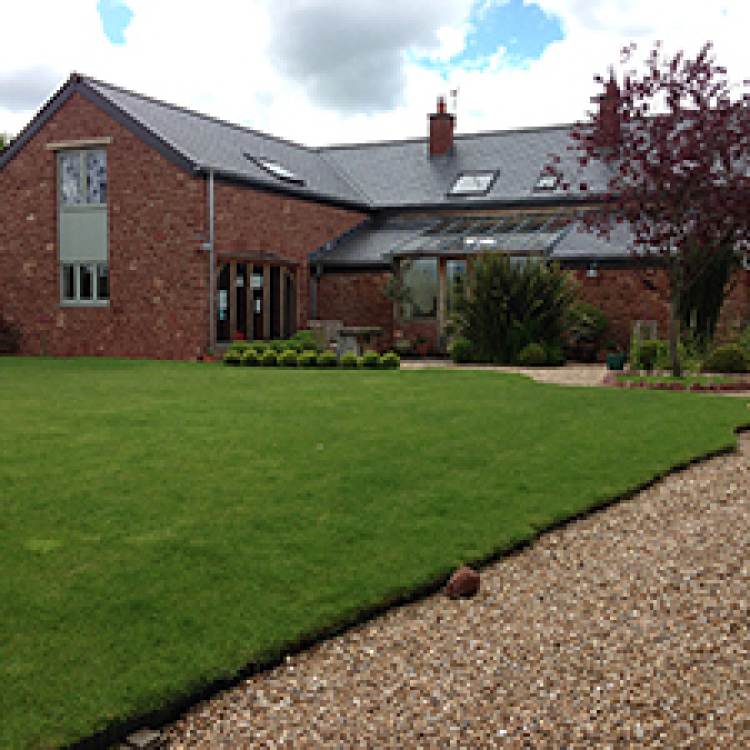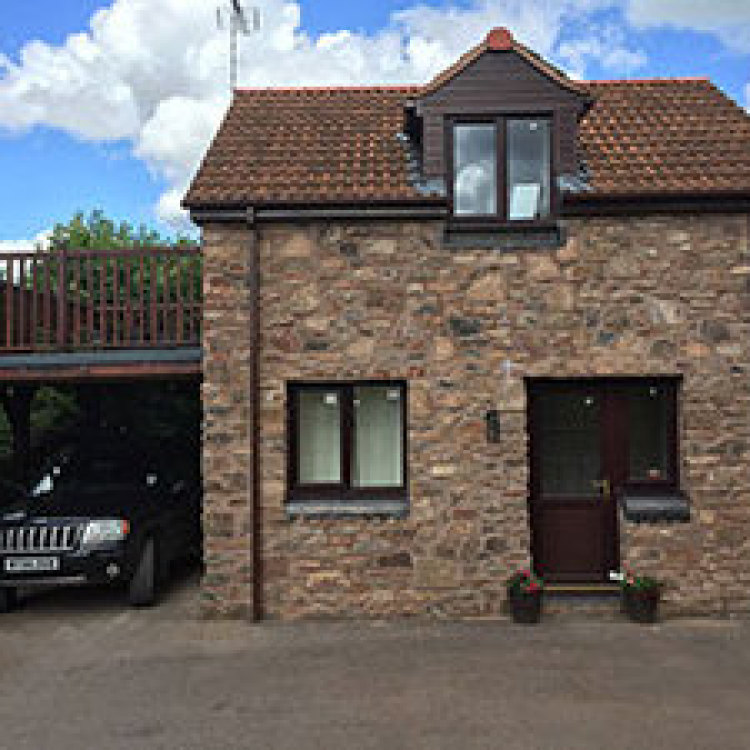Recent Projects
Bradford On Tone
Domestic Extension & Alterations
Our brief was to create two new ground floor extensions, to the front and rear of the property. To the front a new study room connecting the reception hall and hobbies room, and rear to replace an existing conservatory and kitchen/diner with an open plan layout comprising large kitchen area, breakfast area, family area and boot room.
Propertyplans undertook all aspects of the project from carrying out the measured building survey, concept drawings, obtaining planning consent for both extensions and full working drawings to obtain full plans building regulations approval.
Taunton Town Centre
Residential Development of 6 Flats
The site sandwiched between existing residential units, comprised of an existing warehouse and parking area for the retail premises located on the high street. The developer's brief was to reduce the footprint of the warehouse for the retail business and to create six one bedroom unit for the rental market.
Propertyplans prepared feasibility drawings for a consultation with the local council, which lead to obtaining full planning consent for the development. We then prepared full working drawings and full plans building regulations approval for the build.
Williton
Residential Development of New Dwelling House
The site originally formed part of a large garden in the curtilage of a Grade 2 Listed Building. The project comprised of separating the existing dwelling house from the new development site and to form two separate vehicular access points off the highway, detached garages and parking/turning area.
Liaising with the local council and highway authority, Propertyplans provided planning drawings and obtained planning consent for the 4 bedroom dwelling, followed by preparing full working drawings and full plans building regulations approval for the build.
Market Lavington
Commercial Development Conversion to Guest Rooms
A project for a national brewery chain, was for the conversion of a redundant former coach house outbuilding to 4 high quality ensuite guest rooms for the Grade 2 listed public house.
Propertyplans provided the full service for the project undertaking the measured buiding survey, sketch designs for a pre-application with local council, obtaining planning and listed consents for scheme, followed by full working drawings and specification for building regulations approval along with full specification of works document for project tendering and CDM15 Principal Designer Role duties
Taunton Outskirts
Commercial New Build office Development & Alterations
The site comprised two detached office buildings with insufficient workspace for the sitting tenant to expand the company. The redevelopment strategy of the site was to demolish older office block located centrally on the site and create 6000 sqft of new open plan office space forming an L-shaped layout with the retained office building and provide on site parking for staff.
Propertyplans undertook all apects of the design process from carrying out the measured building survey, obtaining planning permission and internal space planning of the office workspace environment for the tenant.
Halse
Domestic Extension & Internal Alterations
The homeowner's brief was to extend the family home to provide much needed extra living accommodation on the ground and first floors. The property was previously a barn conversion. A consultation with the local council agreed the desirable location for the two storey extension was to the rear elevation.
Propertyplans undertook all aspects of the project from carrying out the measured building survey, concept drawings, obtaining planning consent for both extensions and full working drawings to obtain full plans building regulations approval.
Westford
Garage Conversion & Internal Alterations
The property comprised an attached larger than average double garage which offered the opportunity for conversion to a self contained annexe for the family. The property had a further detached garage and parking within the curtilage, so was no longer required.
Property plans undertook the measured building survey, producing sketch designs for the client's approval followed by obtaing full consents for planning permission and building regulations approval. The final design made good use of space by adding a timber decked balcony and car port below to the final design scheme
Wookey
Barn Conversion
The conversion of an agricultural building to a dwelling was carried out under pemitted development Class Q of the Town & Country Planning Order.
Property plans undertook all aspects of the design process from carrying out the measured building survey, working with consultants including structural engineer and ecologist for the application, to obtaining the permitted development consent.
This build is a high quality and stunning example of a conversion project located in open countryside with wide open far reaching views towards the Mendip Hills and beyond

